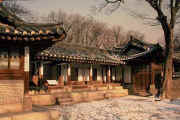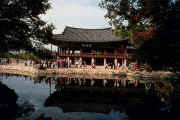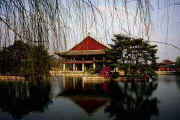|

Overview
Art produced by the Korean people traditionally has shared
aesthetic concepts, motifs, techniques and forms with those of their neighboring
countries, China and Japan. Yet despite its many similarities, the art of Korea
has developed a distinctive style of its own. Korean art has seldom displayed
the grandeur and aloofness of the Chinese nor the decorative sophistication of
the Japanese. In terms of technical perfection and precision, Korean artists
have generally been considered inferior to their immediate neighbors. The
strength of Korean art rests in its simplicity and spontaneity. The architecture
of Korea provides an excellent example of these traits. In addition to Buddhism,
which was the main inspiration for many of the nation's architectural feats, the
Chinese philosophies of um (yin in
Chinese) and yang, geomancy, Taoism and Confucianism also influenced
Korean architecture. Koreans easily integrated the philosophical and religious
principles of these teachings into their own work and applied their own
interpretation of them into their own architectural plans and lay-out.
Nature has always been regarded as an element of utmost
importance in Korean architecture. Numerous Buddhist temples scattered across
the country attest to Korea's outstanding tradition of Buddhist art. They were
frequently located in only those mountains famed for their scenic beauty. What
is unusual about ancient Korean architecture is that it never attempted to
resist or compete with the natural environment. It unanimously attempted to
harmonize its structures with the natural surroundings. In the popular scheme
for temple buildings in ancient Korea, sanctuaries, chapels and lecture halls
were most often arranged in a compound at the foot of a mountain or in a valley
in such a way that they were practically hidden by the trees and shrubs.
Conspicuousness and ostentatious display were traditionally avoided in Korean
architecture.
In selecting the site for a building of any function, whether
a private dwelling or a public facility, such as a palace or a temple, Koreans
tended to attach special meaning to the natural surroundings. They never
considered a place good enough for a building of any type unless it commanded an
appropriate view of "mountains and water." This pursuit of constant
contact with nature was not based only on aesthetics. The principles of geomancy
was based on the idea that for humankind to achieve its proper unfolding, both
intellectually and emotionally, it needed the support of nature. Geomantic
principles were thus applied in selecting dwelling sites for both the living and
the dead. A structure was invariably positioned to face a stream with a
mountainous area at its back side. Ideally, the mountain had to have
"wings" at both ends so that it could embrace the structure which, in
keeping with um-yang considerations, had to
have a stream flowing in front. Efforts were made to avoid having man-made
construction disrupt this natural contour of the terrain.
Traditional Korean architecture was seldom inclined toward
ostentatiousness in scale or ornamentation. Rooms were of relatively small in
size and simply decorated. The lack of inner space was made up in the outer
courts. The exterior spaces were regarded as being more important than the
interior. This is because Korean buildings were usually composed of many smaller
integrated structures that were connected by courtyards and gates. Korean
architects also favored the natural patterns of wood grains, just as potters
were concerned with bringing out the inherent or natural characteristics of the
clay. Typical of this long-cultivated preference for simplicity in decoration
was the sarangch'ae or master's salon which was commonly found in the
house of a Confucian scholar-bureaucrat living during the Choson
Dynasty (1392-1910). Situated in the "outer" quarter of the house, a
cultured gentleman of respectable demeanor was never supposed to be superfluous
in decorating this room. A few pieces of wooden furniture of simple design would
suffice as it was mainly used for reading and for scholarly pursuits. His taste
for simplicity would often be emphasized by a small landscape painting rendered
in ink and some pieces of pottery.
Back to Top
|












